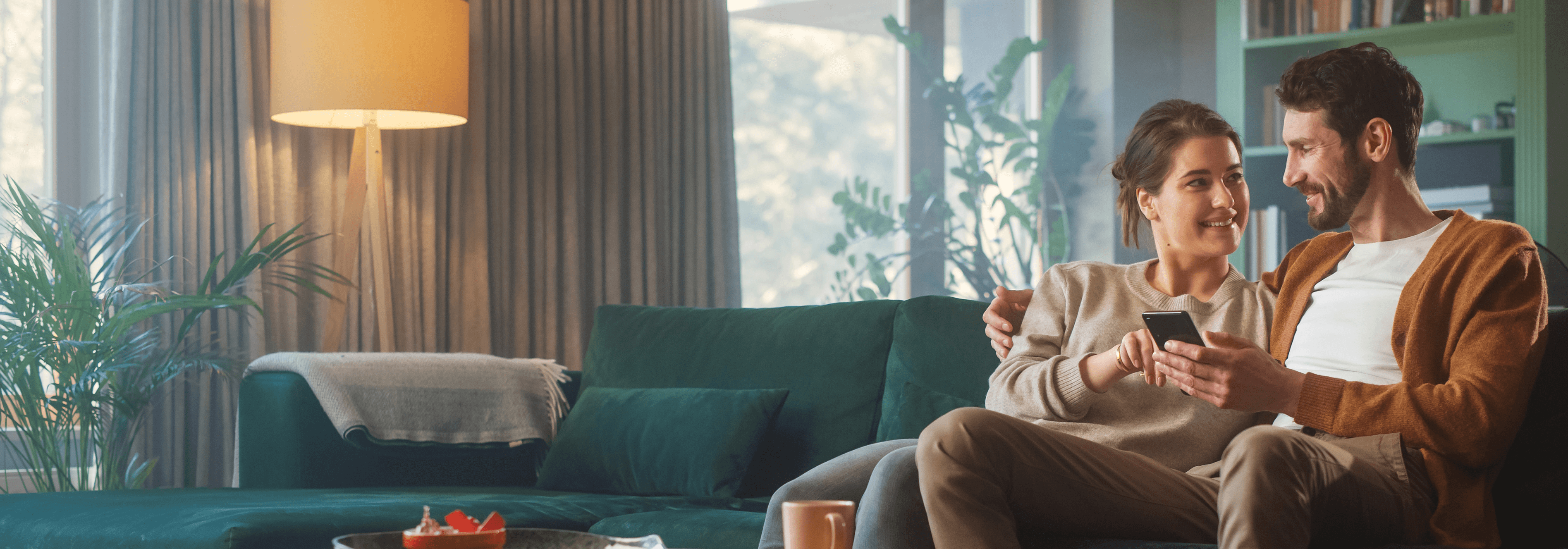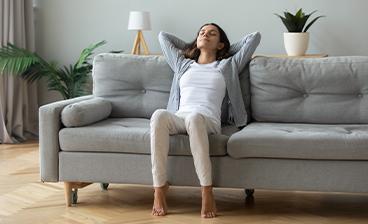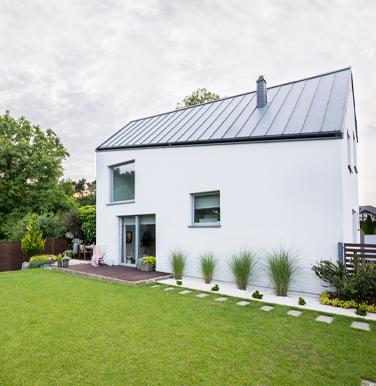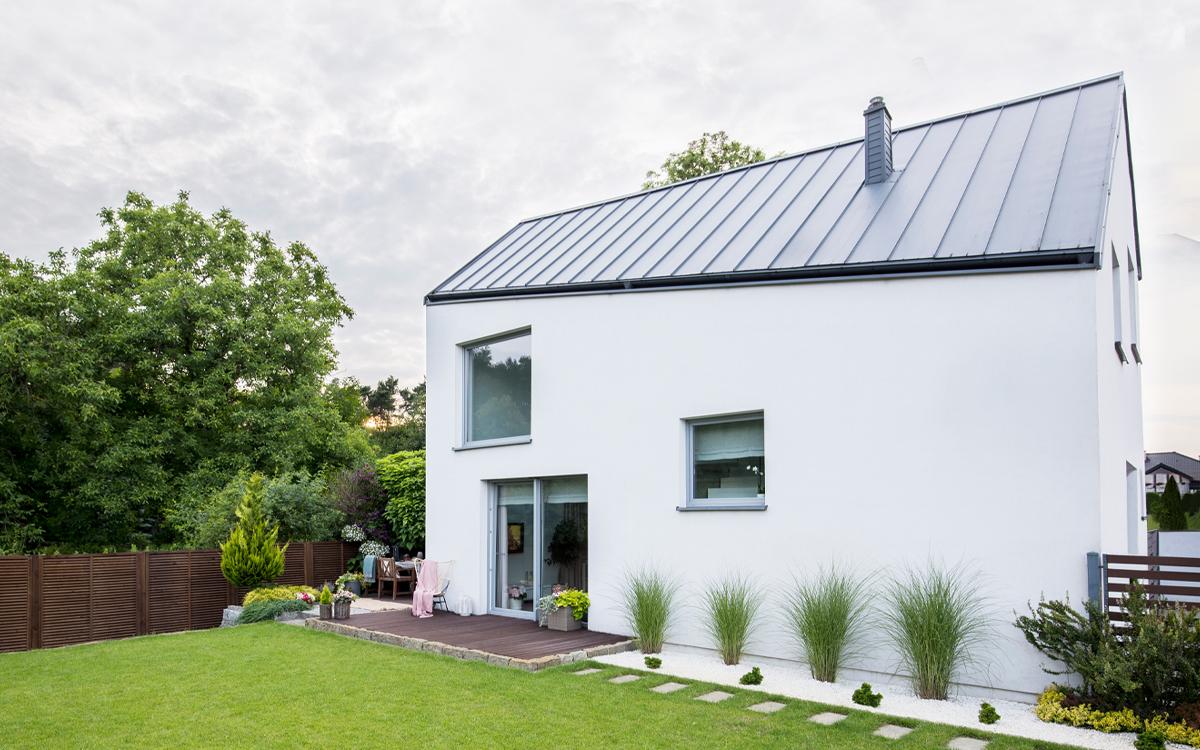

Find your dream property
- 1 665 397Visits per month
- 17 250Listings placed per month
- 1 259 535Satisfied customers
- 18 yearsExperience in the market
Did you know that...
A flat listed on Bezrealitky is rented out in 23 minut, on average.
Be the first to make a deal.
Save a great deal of money
with us
We don't charge any commisions



If you want to sell...
Commissions for a real estate agent make 4% of the total price, on average. For example, if you buy a property for 6 000 000 CZK, you’ll pay 240 000 CZK in commissions.


When renting without comission-free...
If you rent a property with a real estate agency, you will pay commissions worth 15 to 20 000 CZK (one monthly rent!).
List your property
with us
Whether you’re buying, selling or renting, with us, you have a choice. We can arrange it end-to-end or help you with the chores.

